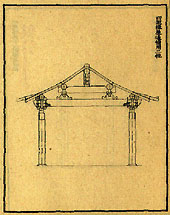 |
- Four-rafter building (sijia chuan wu
 ): the building is four rafters deep. The depth of the building is
measured generically in rafters or, more strictly speaking, in horizontal
projections of rafters. The rafters of a single building have different
slopes and different lengths, according to their position in the roof,
but have a uniform length when projected horizontally.
): the building is four rafters deep. The depth of the building is
measured generically in rafters or, more strictly speaking, in horizontal
projections of rafters. The rafters of a single building have different
slopes and different lengths, according to their position in the roof,
but have a uniform length when projected horizontally. - Clear span (literally, 'eave-to-eave,' tong yan ): there are no interior columns.
- Has two columns (yong er zhu ): from front to back, there are only two columns. In this case, it is redundant to specify 'clear span' and 'has two columns.'
Note that this description covers only the building section; it makes
no reference to the plan or the elevation. Since the structural system
is largely a longitudinal extrusion, the section contains most of the building's
structural information.
What follows is an explicit discussion of the parameters relevant to our sample building and how we set them.