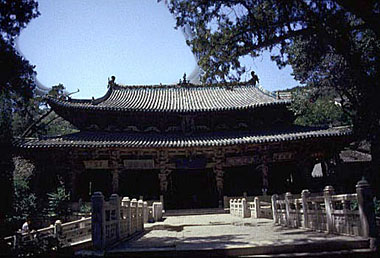 |
/ The Yingzao fashi
project / Teaching materials / Coursework
/ Reaction / Papers
/ Who's who / Related
sites /
/
About the materials / Design and
construction / Examples / Animations / Interactive
models / Student work / Glossary
/ Readings and bibliography /
Shengmu dian (1023-1031), front elevation
 |
Photo: Andrew Li
The Shengmu dian (main hall) consists of a large central structure surrounded by a fujie, or porch, marked by a low roof. This porch is deeper than it appears: it extends into the large structure. (See the section.) The curvature of the roofs and the long extension of the eaves are clearly visible. The cross-shaped bridge in the foreground connects with the Xian dian (front hall).
/ Top of examples / Top of the building / Next view /