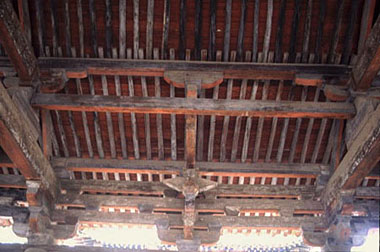 |
/ The Yingzao fashi
project / Teaching materials / Coursework
/ Reaction / Papers
/ Who's who / Related
sites /
/
About the materials / Design and
construction / Examples / Animations / Interactive
models / Student work / Glossary
/ Readings and bibliography /
Xian dian (1168), roof structure above central bay
 |
Photo: Andrew Li
A view of the central bay. The columnar bracket sets, carrying four-rafter beams, are at the sides. The intercolumnar set, with the ang (lever arm), is in the middle. Notice that the rafters span only from one purlin to the next and are interleaved.
/ Top of examples / Top of the building / Previous view / Next view /