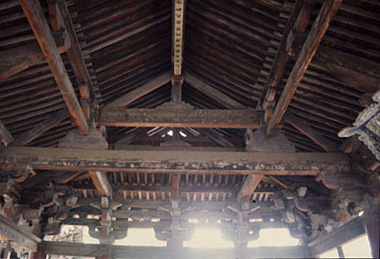 |
/ The Yingzao fashi
project / Teaching materials / Coursework
/ Reaction / Papers
/ Who's who / Related
sites /
/
About the materials / Design and
construction / Examples / Animations / Interactive
models / Student work / Glossary
/ Readings and bibliography /
Xian dian (1168), transversal frame (liangjia)
 |
Photo: Andrew Li
This photo shows the liangjia, or transversal frame, which is typical of Chinese wood construction. From the top down, the rafters (chuan) rest on the purlins (tuan), which in turn rest on the ends of stacked beams (fu). The upper, shorter beam is a two-rafter beam (er chuan fu), so called because its span corresponds to the length of two horizontally projected rafters. The lower four-rafter beam (si chuan fu) spans between the columns.
The ridge purlin (ji tuan) is supported on the shu zhu (king post). The diagonal components are braces for the purlins (cha shou and tuo jiao). The diagonal members at the top corners of the photo are the ang (lever arms), which support the middle purlin. Notice that each bracket set carries either a beam (fu) or an ang.
/ Top of examples / Top of the building / Previous view / Next view /